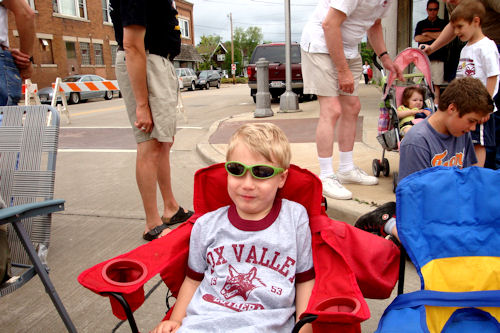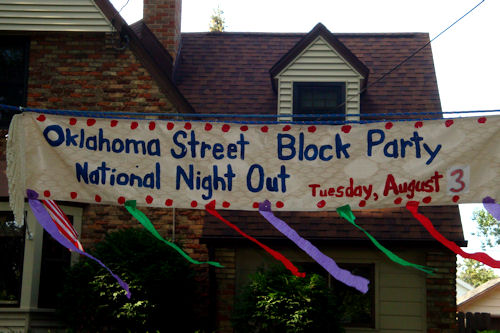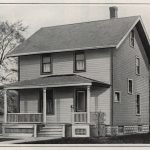All of the 1920s Bennett catalogs I found had more than just house plans in them. Remember the #18 Bennett catalog with the Flanders house plan in it? It had a two pages of “Modern Equipment For Your Home”. Being a history geek I love seeing what used to be considered “modern.”
 Although we’d like to bring a 1920s feel into our home, I’ll pass on most of this “Modern Equipment.” That said, I did get some ideas from the catalog.
Although we’d like to bring a 1920s feel into our home, I’ll pass on most of this “Modern Equipment.” That said, I did get some ideas from the catalog.
 I’d love to redo our bathroom to look more like this. I love the tub, but we’d need to have a shower too. I wouldn’t replace the toilet but I love the window, sink, and light fixture.
I’d love to redo our bathroom to look more like this. I love the tub, but we’d need to have a shower too. I wouldn’t replace the toilet but I love the window, sink, and light fixture.
 I’m not crazy about the living room or dining room fixtures, but I do like the rest of these light fixtures. I think it’s really cool that the light we put in over the sink is similar to the 3A-815 Kitchen Fixture.
I’m not crazy about the living room or dining room fixtures, but I do like the rest of these light fixtures. I think it’s really cool that the light we put in over the sink is similar to the 3A-815 Kitchen Fixture.
 See? Not exact, but it has a 1920s feel to it.
See? Not exact, but it has a 1920s feel to it.
The original light was a big ugly square thing that left a hole bigger than the base of the new light, so I suggested the piece of wood over the hole. It’s somewhat Craftsman style and I’ll bet you wouldn’t have thought anything of it if I hadn’t said anything.
 The same page of garages was in catalogs #18, #21 and #24. The only 1920s Bennett catalogs I could find free online. We hope to replace the garage door someday, and when we do I’d like to get something with windows on the top and vertical panels below, like the one on the bottom.
The same page of garages was in catalogs #18, #21 and #24. The only 1920s Bennett catalogs I could find free online. We hope to replace the garage door someday, and when we do I’d like to get something with windows on the top and vertical panels below, like the one on the bottom.
 Bennett Catalog #21 had interior room pictures, which I found fascinating. I certainly wouldn’t want to copy any of the rooms completely, but I got ideas from most of them.
Bennett Catalog #21 had interior room pictures, which I found fascinating. I certainly wouldn’t want to copy any of the rooms completely, but I got ideas from most of them.
 This gorgeous stairwell is from the Clarendon house plan. I really hope our staircase has nice wood like this under the carpeting. We won’t know for a while yet because we need to refinish the kitchen and dining room floors before starting the living room and stairs.
This gorgeous stairwell is from the Clarendon house plan. I really hope our staircase has nice wood like this under the carpeting. We won’t know for a while yet because we need to refinish the kitchen and dining room floors before starting the living room and stairs.
 This living from is from the Aberdeen plan. I love the front door and stenciling in this picture.
This living from is from the Aberdeen plan. I love the front door and stenciling in this picture.
 The door frame and window trim in the LaSalle living room catch my eye. I kind of like the detail up by the ceiling too but wonder if it’s too formal for our casual living room.
The door frame and window trim in the LaSalle living room catch my eye. I kind of like the detail up by the ceiling too but wonder if it’s too formal for our casual living room.
I also have to smile at the fainting couch behind the table in the middle of the room. We have an honest-to-goodness Victorian fainting couch in our attic that was passed down from one of my ancestors. It was used in my high school’s production of My Fair Lady when I was a Senior so it needs some work, but overall it’s in pretty good shape considering how old it is.
 The Ptomac living room has gorgeous trim around the door and windows like Aberdeen.
The Ptomac living room has gorgeous trim around the door and windows like Aberdeen.
 I love the ceiling in the Edward living room! I don’t know if it would look nice in our house but would definitely consider it.
I love the ceiling in the Edward living room! I don’t know if it would look nice in our house but would definitely consider it.
 I like seeing the more simple door in this Newton house living room. I can easily imagine doors like this in our house!
I like seeing the more simple door in this Newton house living room. I can easily imagine doors like this in our house!
I also think it’s interesting to see how what furniture is in each of these small living rooms, and how it’s arranged. The ones with the tables in the middle look staged to me, but I could imagine using the other rooms. We’ve struggled to find a good furniture arrangement for our long and narrow living room, especially since it’s basically a glorified hallway with the stairs and front door are at one end and the doorway to the dining room at the other end. These photos give me some ideas.
I don’t know if any of these ideas will ever become a reality, but I sure like to dream about them!










