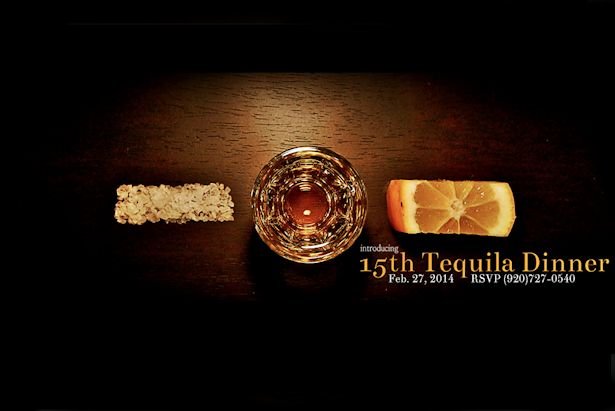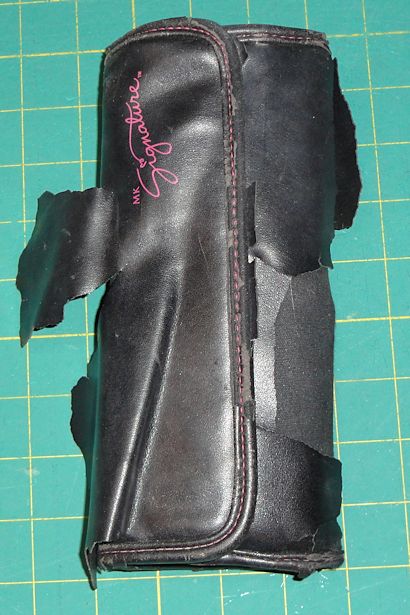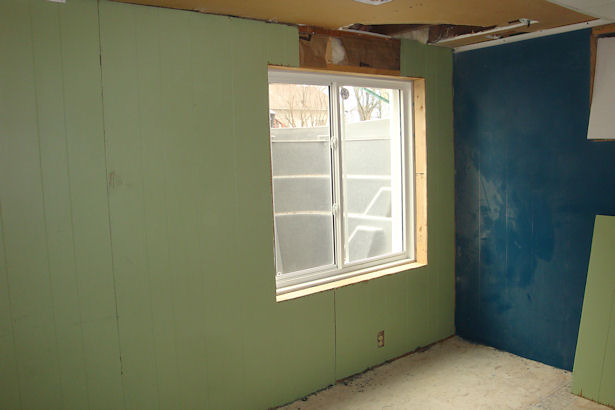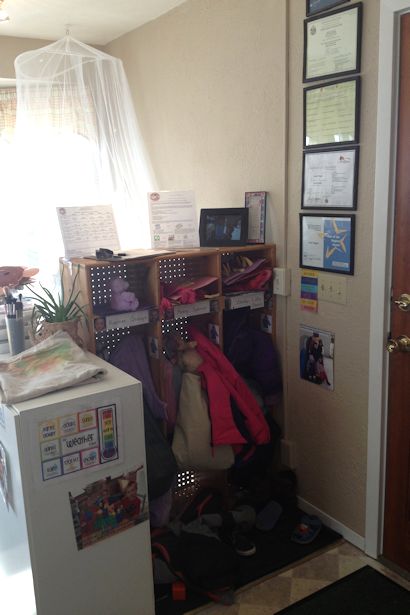This week I had a prospective child care family come for a tour and interview so Teacher and the boys helped me tidy up. Our house isn’t usually dirty but with so many children around it’s often messy and cluttered.
Would you like to take a tour while it’s still clean? Hop on the tour bus; here we go!
 We’ll enter through this door; it opens into the playroom so it’s the most convenient door for parents to use when dropping off and picking up their children.
We’ll enter through this door; it opens into the playroom so it’s the most convenient door for parents to use when dropping off and picking up their children.
 To the left of the door I hung the required Food Program notice, Licensing Certificate and results of the most recent licensing visit, and my Eco-Healthy Center and Registry certificates.
To the left of the door I hung the required Food Program notice, Licensing Certificate and results of the most recent licensing visit, and my Eco-Healthy Center and Registry certificates.
 To the left of the door are the cubbies Teacher and his dad built for me years ago. They’re very sturdy and much nicer than what I’ve seen in other centers. Parents sign their children in/out on the form on top of the cubbies, can read the current month’s newsletter and other information I have posted there.
To the left of the door are the cubbies Teacher and his dad built for me years ago. They’re very sturdy and much nicer than what I’ve seen in other centers. Parents sign their children in/out on the form on top of the cubbies, can read the current month’s newsletter and other information I have posted there.
 The shelving unit by the cubbies holds a rotating selection of toddler toys on the bottom, a hermit crab tank in the middle, and paper for free art and drying art projects like our shaving cream/glue ice cream cones on the top.
The shelving unit by the cubbies holds a rotating selection of toddler toys on the bottom, a hermit crab tank in the middle, and paper for free art and drying art projects like our shaving cream/glue ice cream cones on the top.
 Behind the cubbies is the Quiet Corner – a place look at books or just chill out.
Behind the cubbies is the Quiet Corner – a place look at books or just chill out.
 Moving around to the left is another shelving unit. The top shelf holds art supplies, the second shelf is full of empty wipe boxes that the kids use as building blocks. The bottom two shelves hold a rotating variety of toys – usually some sort of blocks or building materials and a Little People set or two.
Moving around to the left is another shelving unit. The top shelf holds art supplies, the second shelf is full of empty wipe boxes that the kids use as building blocks. The bottom two shelves hold a rotating variety of toys – usually some sort of blocks or building materials and a Little People set or two.
Most of the time there are play dishes and food items on the table but the kids hadn’t been playing with them so the last time I switched toys I put them all away for a while.
 This is the view from the back of the house toward the dining and living rooms. My father in law built the diaper cubbies and changing table for me also. Under the changing table are the kids’ extra clothes and large art supplies like tempera paint and empty Pringles containers.
This is the view from the back of the house toward the dining and living rooms. My father in law built the diaper cubbies and changing table for me also. Under the changing table are the kids’ extra clothes and large art supplies like tempera paint and empty Pringles containers.
Teacher built the shelf over the door to give me even more storage room. The drawers each hold smaller art supplies like pom-pons, containers of glitter, googly eyes, etc. They’re out of the way yet easy to get to when I need something.
 The play room opens into the dining room, which unfortunately the kids think is a perfect runway to the living room. We do learning activities and eat meals at the table – sometimes at the same time! I think that the best projects are the ones we can eat. On the left are shelves with small motor activities aka manipulatives and my “works in progress” sewing projects hiding in the picnic basket.
The play room opens into the dining room, which unfortunately the kids think is a perfect runway to the living room. We do learning activities and eat meals at the table – sometimes at the same time! I think that the best projects are the ones we can eat. On the left are shelves with small motor activities aka manipulatives and my “works in progress” sewing projects hiding in the picnic basket.
 Here’s the view from the other side… The small basket on the table in the corner holds our cloth napkins while the larger basket hides my sewing notions and small supplies. My serger and sewing machine are out of site under the table cloth – clever, huh? I used to keep them in a closet by the front door but it was a PITB to carry everything through the living room and back every time I wanted to sew. This way I can have my sewing things nearby yet out of sight.
Here’s the view from the other side… The small basket on the table in the corner holds our cloth napkins while the larger basket hides my sewing notions and small supplies. My serger and sewing machine are out of site under the table cloth – clever, huh? I used to keep them in a closet by the front door but it was a PITB to carry everything through the living room and back every time I wanted to sew. This way I can have my sewing things nearby yet out of sight.
 Next to the dining room is the kitchen. When we purchased the house this corner was empty except for one of those corner bench table units. As cute as it was, I think we’ve made much better use of the space.
Next to the dining room is the kitchen. When we purchased the house this corner was empty except for one of those corner bench table units. As cute as it was, I think we’ve made much better use of the space.
 We ended up totally redoing the kitchen before moving in. We kept the sink under the window, but moved the refrigerator to where the stove had been, added a dishwasher and crammed in as many cupboards as we could.
We ended up totally redoing the kitchen before moving in. We kept the sink under the window, but moved the refrigerator to where the stove had been, added a dishwasher and crammed in as many cupboards as we could.
 Originally a wall where the refrigerator was divided the kitchen from the dining room, but we knew it would be impossible for me to prepare meals and keep an eye on the kids with the kitchen all closed off. We tore down the upper part of the wall which opened the space beautifully and allows me to keep tabs on the kids while I’m working in the kitchen. I can hear everything that’s going on, and by leaning over the counter I can see most of it too.
Originally a wall where the refrigerator was divided the kitchen from the dining room, but we knew it would be impossible for me to prepare meals and keep an eye on the kids with the kitchen all closed off. We tore down the upper part of the wall which opened the space beautifully and allows me to keep tabs on the kids while I’m working in the kitchen. I can hear everything that’s going on, and by leaning over the counter I can see most of it too.
 The living room is a work in progress. It’s long and narrow which makes it hard to figure out the best furniture arrangement. When I’m caring for an infant I’ll have an infant swing or pack ‘n play in the corner where the ficus is but right now I don’t need them.
The living room is a work in progress. It’s long and narrow which makes it hard to figure out the best furniture arrangement. When I’m caring for an infant I’ll have an infant swing or pack ‘n play in the corner where the ficus is but right now I don’t need them.
 Here’s the rest of the living room as seen from the dining room. You can really see how narrow the room is. What you can’t see is the space between the piano and the near couch – that’s where another pack n’ play or nap mat goes, depending on what’s needed.
Here’s the rest of the living room as seen from the dining room. You can really see how narrow the room is. What you can’t see is the space between the piano and the near couch – that’s where another pack n’ play or nap mat goes, depending on what’s needed.
 And finally, the view from the front door. We’re having the couches reupholstered soon – I can’t wait – and eventually want to replace the end tables with something more Arts and Crafts style. Little by little we’ll make the actual living room match our dream living room.
And finally, the view from the front door. We’re having the couches reupholstered soon – I can’t wait – and eventually want to replace the end tables with something more Arts and Crafts style. Little by little we’ll make the actual living room match our dream living room.
Well, we’ve come to the end of our tour.
It’s not perfect, but it’s home. And that’s enough for me.










Hey Amy, I’m glad to read your blog. In this blog you discussed a good point. And blog is looking great with the snapshots of the beautiful furniture. Bookshelves, bedding and table everything is looking great. Kitchen is also looking clean. I’d like to say thanks for sharing this post and keep sharing such a nice posts.